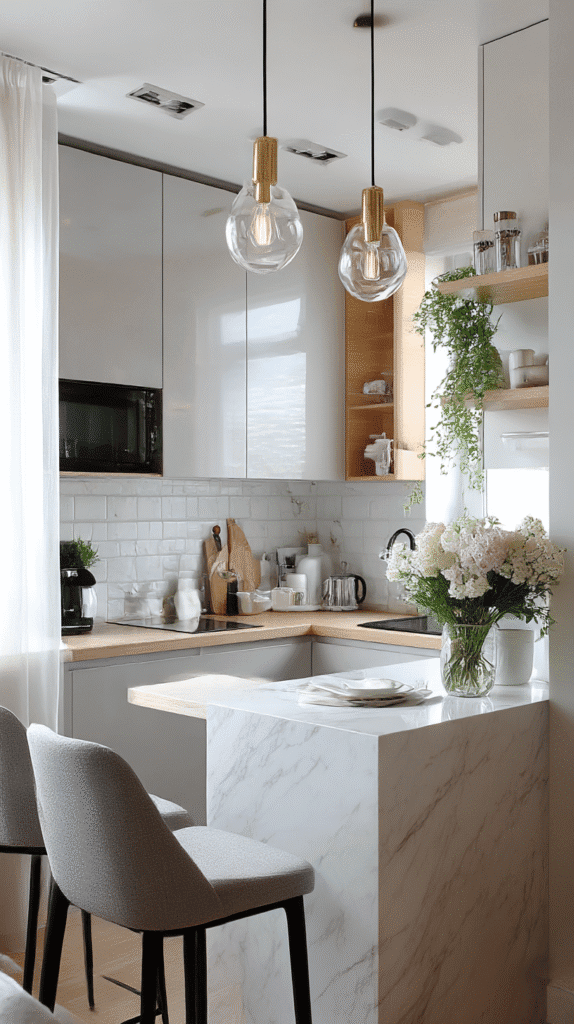
Tiny Kitchen Design: Making the Most of Studio Apartment Spaces
Living in a studio apartment has its share of perks—think less cleaning, less stuff, and typically a lower rent payment. Yet, when it comes to designing a functional and aesthetically pleasing kitchen within such a confined space, the challenge becomes apparent. Tiny kitchen design isn’t just a trend; it’s essential. Whether you’re an urban dweller in a bustling metropolis or a minimalist enthusiast, creating a space-efficient kitchen in your studio apartment can significantly enhance both functionality and comfort. And with 2026 on the horizon, new trends in sustainable living and design aesthetics make now a perfect time to rethink your tiny kitchen setup.
Imagine walking into a perfectly arranged, minimalistic kitchen where every element has a purpose, and you don’t even miss the square footage. This post will guide you through transforming your small kitchen into a powerhouse of efficiency and style with tips, trends, and case studies that matter.
Ingenious Layout Strategies for Small Kitchens
The first thing to tackle in any tiny kitchen design is the layout. A well-thought-out arrangement can make or break the efficiency of your space.
Start by identifying your kitchen’s focal point, whether it’s the stove, a creatively fashioned countertop, or even a feature wall in a bold hue. From there, consider the most efficient layout, like an L-shape or galley style. These configurations allow for an efficient work triangle in which your fridge, stove, and sink are positioned for optimal workflow, even within tight spaces.
A classic example is using foldable counters that tuck away when not in use. Numerous brands like IKEA offer foldable dining solutions beginning at $50, ideally suited for small spaces. For expert insight, the renowned interior designer and small-space enthusiast, Emily Henderson, suggests prioritizing vertical storage. “Think of your walls as untapped square footage,” she often advises her followers.
Multi-Functional Furniture: A Space-Saver’s Best Friend
When designing a small kitchen, every piece of furniture should give you more than its bulk grants. Think along the lines of bar stools that double as storage or benches with hidden compartments.
Brands like West Elm have innovated with furniture that serves dual purposes without sacrificing style. Their modular kitchen islands, which start around $500, provide additional counter space and hidden storage to stash away your kitchen gadgets.
With dining tables doubling as prep stations, and seating that conceals shelving, your tiny kitchen could transform into an adaptable masterpiece. Pinterest predicts a surge in demand for space-saving, multifunctional furniture through 2026, so now’s the time to jump in.

Trend Forecasts: Designing Beyond the Now
Speaking of forecasts, what’s on the horizon for tiny kitchen design as we move closer to 2026?
Sustainability continues to drive the evolution of kitchen design, with eco-friendly materials becoming a timeless trend. Look to brands like Green Depot for recycled tiles or sustainable fixtures that not only reduce your carbon footprint but also offer a chic vibe.
Another growing trend is technology: I’m talking smart appliances that are space-efficient and energy-conservative. Smart fridges like the Samsung Family Hub—which doubles as a communication tool—may just find a perfect spot in our tiny kitchens.
DIY Tips and Common Mistakes to Avoid
Embarking on a tiny kitchen design project invites a handful of pitfalls. One of the biggest mistakes? Overcomplicating the design. Instead, embrace minimalism where possible.
A nifty DIY trick: install magnetic spice racks above your stove or sink. This frees up cabinet space and keeps your spices readily accessible. Designer Sabrina Soto suggests using stick-on LED lights under cabinets to keep your kitchen bright without eating up precious counter space.

Comparing Minimalism and Color-Focused Approaches
When you dive into tiny kitchen design, the aesthetic often boils down to two camps: the minimalists versus the color enthusiasts.
A minimalist kitchen in a studio apartment speaks volumes of modern elegance. Picture clean lines, neutral tones, and a few statement pieces. This approach is less about owning less and more about ensuring what you own brings joy and usability.
On the flip side, a colorful kitchen can inject personality and energy. Playing with bright pastel cabinets or colorful backsplash can turn your studio’s cooking nook into a vibrant culinary corner. It’s a popular choice as seen on Instagram’s #KitchenInspiration.
Minimalism suits those who crave tidiness and tranquility, while a color-rich kitchen offers dynamic visual appeal.
Real-Life Case Study: The Enviable Chic Studio
To see these design choices in action, take the transformation done by lifestyle blogger Jordan Ferney, known for her blog Oh Happy Day. She took her San Francisco studio’s embarrassingly small kitchen and turned it into a charming space using pops of color and vintage finds. By utilizing vertical space and cleverly integrating storage, Ferney’s kitchen stands as a testament to creativity’s winning over constraints.
Conclusion
Optimizing a tiny kitchen in a studio apartment means harmonizing function and style while staying ahead of the design curve. With tips from layout strategies to DIY hacks and an understanding of upcoming trends, your kitchen can become as stylish as it is practical. As 2026 approaches, the fusion of technology, sustainability, and clever design ensures your small space can evolve into a superstar of efficiency and aesthetic appeal. Now that’s food for thought in kitchen design!
Embark on your tiny kitchen transformation journey today and enjoy living large, even in life’s most compact spaces.

