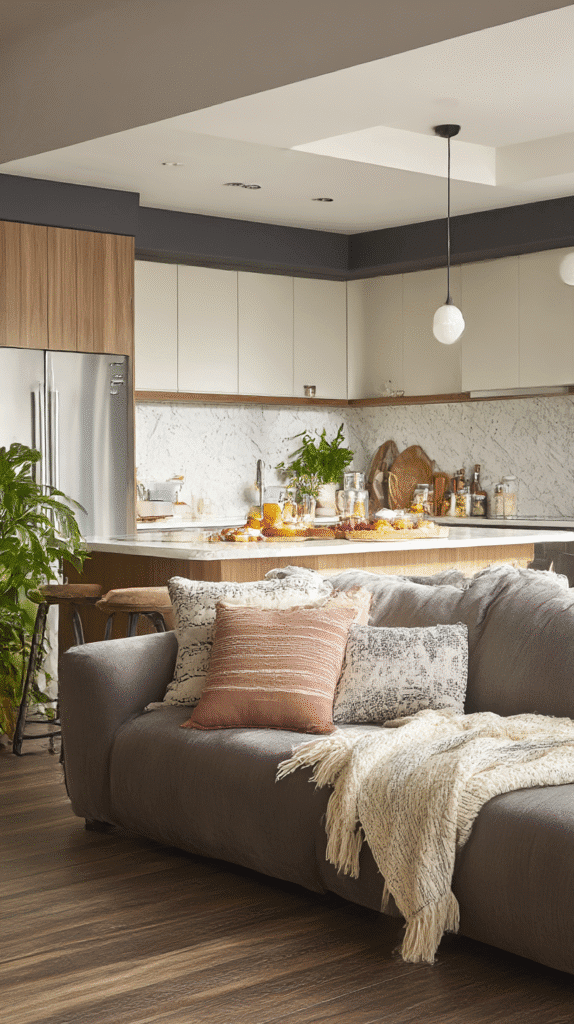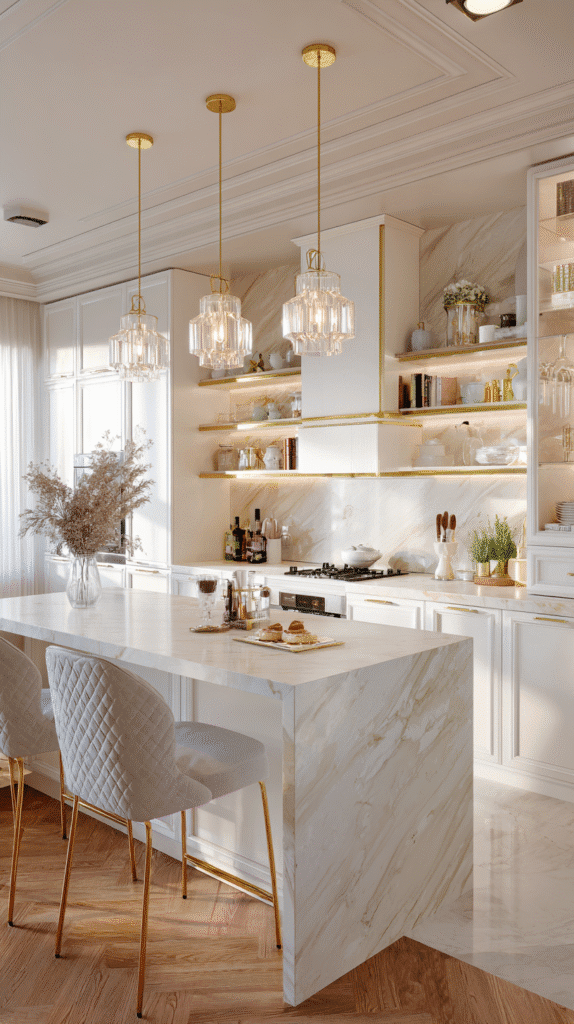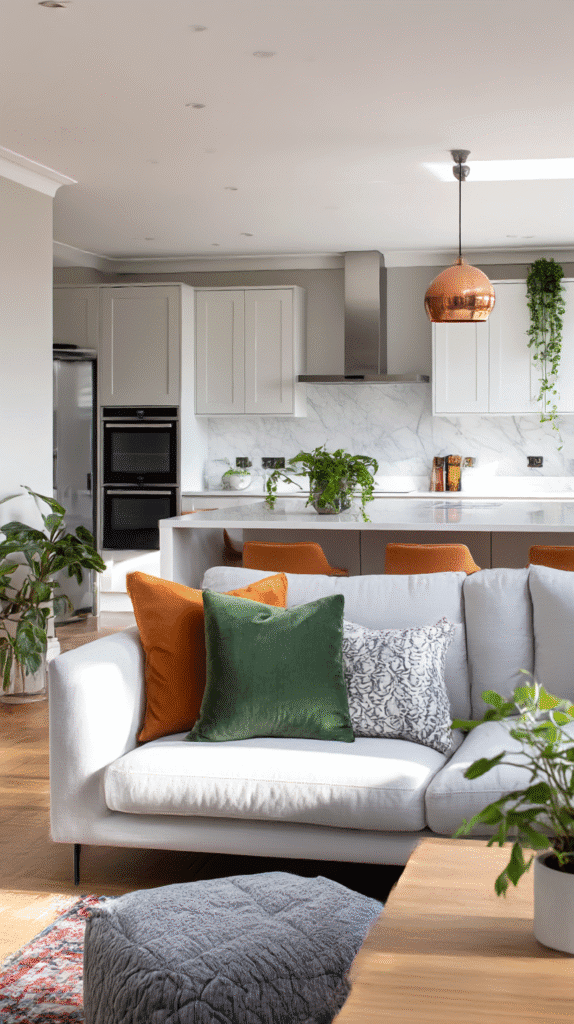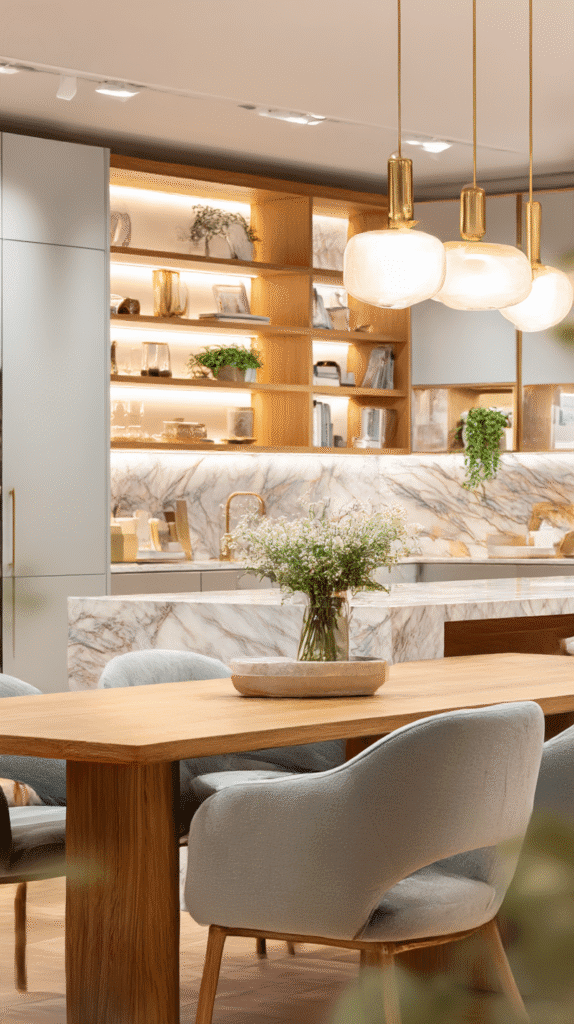
Defining the Cozy Open Plan Kitchen Living Room
The concept of an open plan kitchen living room isn’t exactly new, but it’s getting a cozy makeover for those who crave seamless connections without sacrificing warmth and intimacy. Think airy spaces filled with natural light, where dinner prep and dining coexist in a symphony of comfort and style. As the lines blur between cooking, dining, and relaxing, the vibe you’re aiming for is an inviting extension of your personality. 🏡
Why does this matter now? With remote working and spending more time at home, creating a welcoming space that accommodates various needs—whether it’s entertaining friends, family meals, or simply unwinding—is vital. A well-designed open plan area can revolutionize how you interact with your home.
In this post, we’re demystifying the process of crafting that much-desired cozy open plan kitchen living room. Expect furniture tips, layout advice, and emerging trends to keep you ahead of the style curve.
Designing for Comfort: Furniture and Layout Tips
First, find your focal point. A cozy open plan space benefits from a strong, central feature—a cracking fireplace, a statement kitchen island, or a captivating piece of art. This focal point isn’t just decorative; it guides the flow and function of the entire space.
Choosing the right furniture is next. Seek out versatile and timeless pieces like the ever-popular Eames Lounge Chair. Its classic design doesn’t just favor aesthetics but indulges comfort with its familiar embrace. Similarly, brands like West Elm offer selections that marry form with function — think sectionals that subtly define living areas without creating visual barriers.
The layout is equally crucial. Consider a kitchen island with bar stools to naturally divide dining and cooking areas while allowing seamless interaction. Remember, pathways should remain clear to invite movement and conversation, blending utility with relaxation. Houzz indicates that homeowners favor large, multifunction spaces that adapt to various uses, so don’t skimp on testing different configurations.
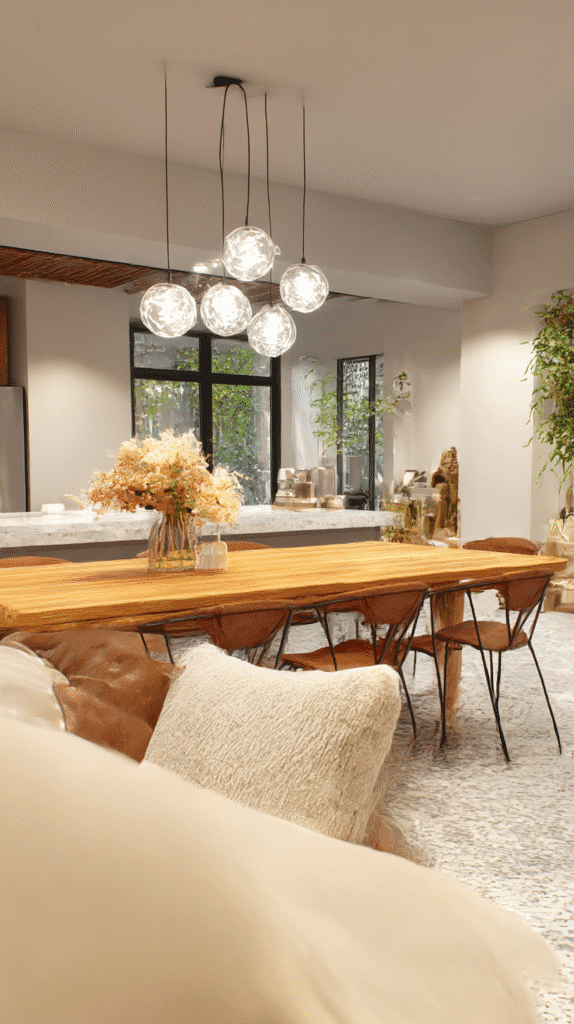
Integrating Kitchen with Dining Spaces: A Seamless Look
To merge your kitchen with your dining area effectively, consistency in materials and colors is your ally. Use similar wood tones or complementary countertops to unify the spaces, creating an uninterrupted flow that’s visually and practically cohesive. From a designer perspective, incorporating open shelving can beautifully unite kitchen and dining—displaying your chic dinnerware and favorite cookbooks seamlessly.
Consider lighting as a functional and aesthetic bridge. Pendant lights over the kitchen island mirrored by a chandelier or cluster bulbs over the dining table can create visual linkage while defining distinct areas. Pinterest Predicts for 2026 suggests increased attention to personalized and sustainable lighting solutions, so consider brands like Etsy for handcrafted or vintage-inspired pieces.
Trend Forecasts for Open Plan Spaces in 2026 and Beyond
Looking towards 2026, the trends steering open plan kitchens and living spaces favor adaptability, sustainability, and tech integration. Expect to see more energy-efficient appliances seamlessly integrated into cabinetry, like those from Samsung’s Bespoke range that offer both functionality and aesthetic appeal.
Designers are leaning towards biophilic elements—think indoor green walls or modular planters that bring nature into your living space, enhancing wellbeing and aesthetics. According to Statista, the biophilic design market is expected to grow significantly, setting a trend for healthier and happier home environments.
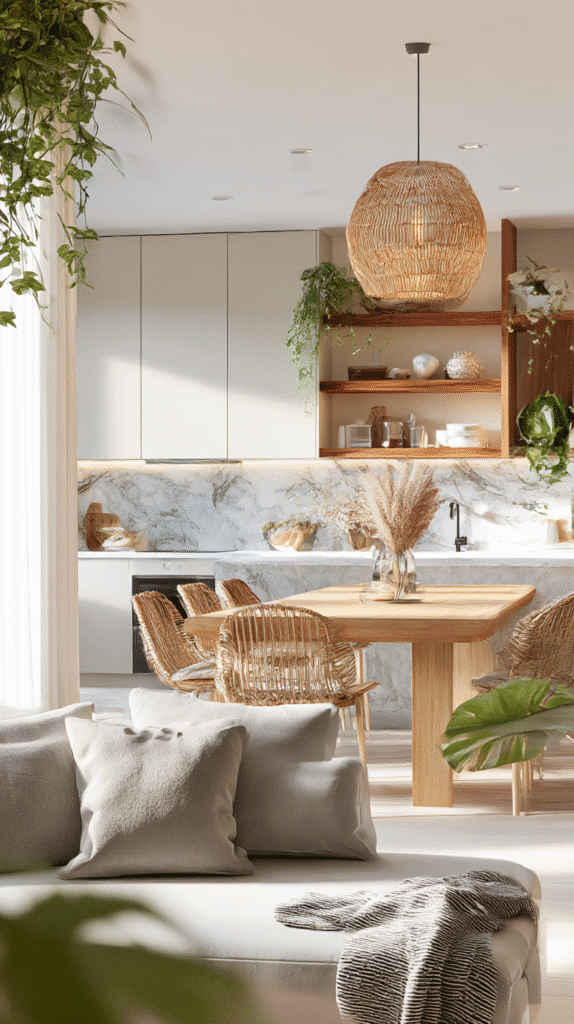
Common Mistakes to Avoid When Designing an Open Plan Space
Ignoring acoustics is a classic blunder. With an open plan, noise travels. Opt for sound-absorbing materials in rugs, sectionals, and wall panels to create a serene environment. Similarly, forgetting zones can lead to unsightly clutter. Designate specific areas for different functions, ensuring there’s a balance between hidden storage and open displays.
Additionally, don’t shy away from personal touches. The charm of a cozy open plan lies in touches that reflect your personality—from unique decor finds to art and textiles that make you smile every time you walk in.
Real-Life Inspirations from Designers
For real-life inspiration, look no further than designer Kelly Hoppen. Her work often embodies the cozy open plan with sleek, functional design interspersed with luxe textures and warm palettes. Her advice: “Layer upon layer of texture ends up being cozy and welcoming.”
Similarly, IKEA’s concept spaces often spotlight affordable, approachable solutions ideal for achieving this cozy ambiance. Their range of multi-use furniture pieces and sustainable products offers inspiration for making the most out of compact living spaces.
Your quest for a cozy open plan kitchen living room starts now. Dive into Pinterest for the latest inspirations, leverage trusted designer insights, and let your personality guide the way. Each choice should whisper comfort, and every detail should promise warmth. Get ready to transform your space into a haven that’s not only livable but lovable.
