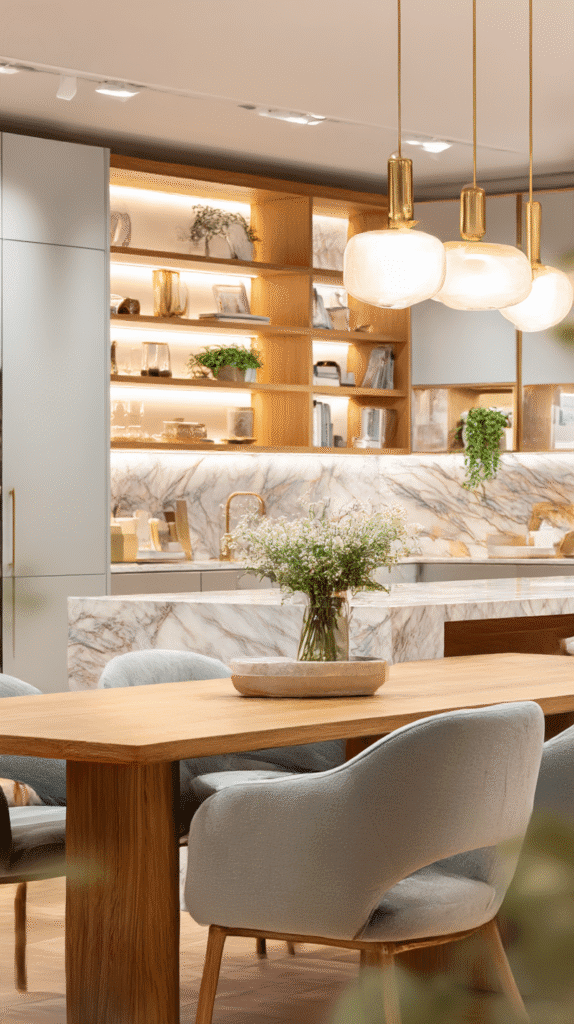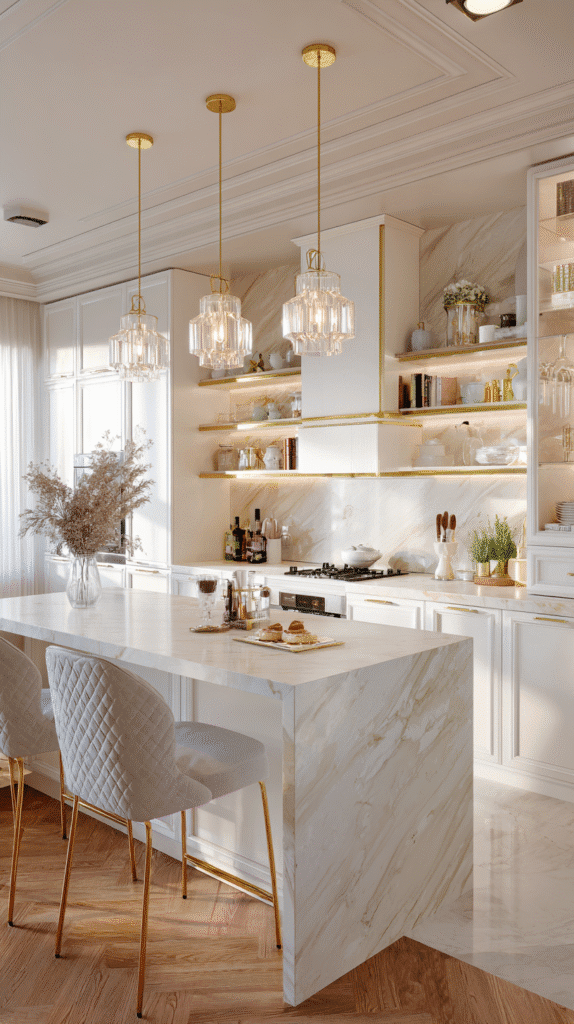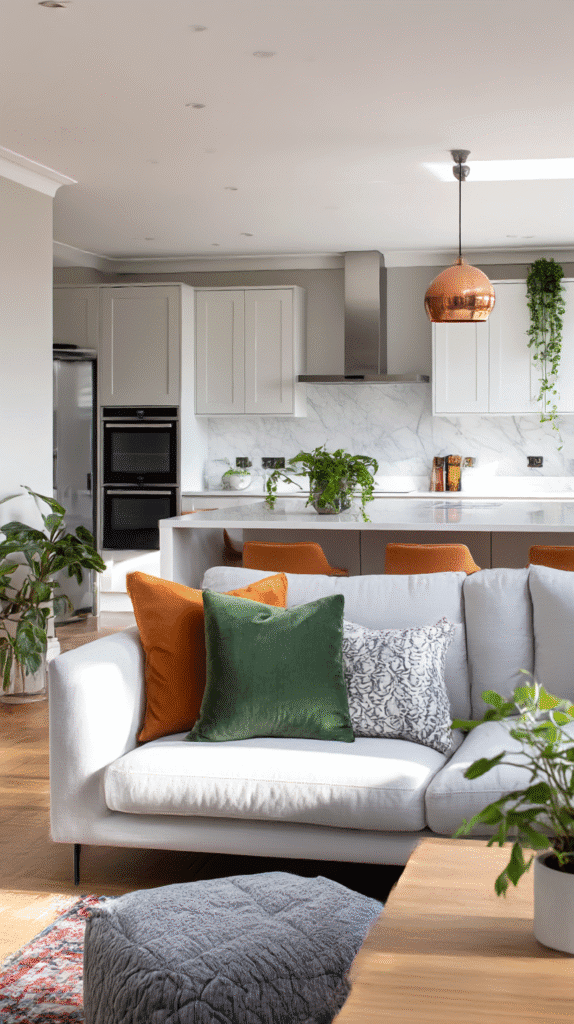
Creating Harmony in Open Plan Living
More than just a fleeting trend, open plan living has become the cornerstone of modern home design. With the walls coming down, the ‘open plan kitchen living room’ has redefined how we cook, socialize, and relax. But what’s fueling this wave? Easy livability and an appealing flow are just scratching the surface. Today, I’ll guide you through crafting a lounge-worthy open plan space—a harmonious blend that accommodates culinary creatives and binge-watchers alike.
Setting the Foundation: Focal Points and Flow
First, find your focal point—think of it as the anchor that ties your multi-purpose area together. Consider a statement piece like a modern chandelier over your kitchen island or a plush sectional sofa that carves out the lounge area, making a bold style statement. Brands like West Elm and Pottery Barn offer options ranging from $600 to $3,000, covering styles from mid-century to coastal chic.
Creating an open plan kitchen living room involves a delicate balance between functionality and aesthetics. Maintaining a logical flow is essential when the goal is an uninterrupted conversation from cook to guest. Tactics like using area rugs or bookcases as visual dividers can subtly delineate spaces without breaking visual continuity.
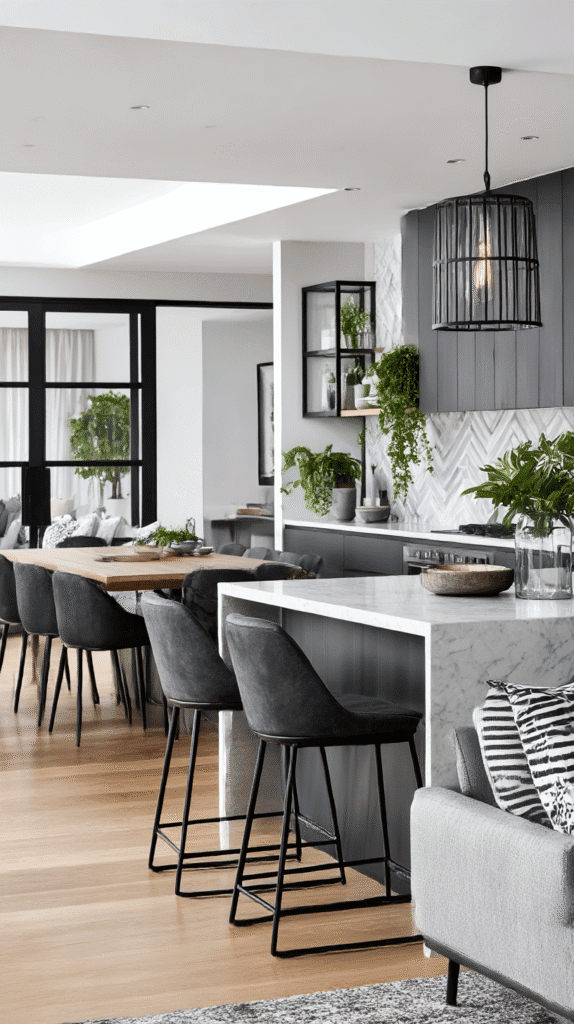
Trend Forecasts: What’s Cooking in 2026?
As we look towards 2026 and beyond, expect to see more sustainable materials dominating the space—think recycled countertops and reclaimed wood flooring. According to Pinterest Predicts, green hues will be at the forefront, influencing kitchen cabinetry and lounge plush upholstery. This nod towards sustainability is reflected in houses profiled on sites like Houzz, where renewable materials and biophilic design intertwine seamlessly.
Additionally, the integration of smart home tech continues to grow. With brands like Samsung and LG leading the charge, expect your fridge to not only keep track of groceries but also seamlessly sync its schedule with your smart TV for those food network marathons while lounging on the couch.
DIY Tips for Your Next Open Space
Before you roll up your sleeves, tally up your inventory. Begin by decluttering—both mentally and physically. Open spaces demand a tidy backdrop to let their sprawling nature shine truly. Consider utilizing multi-functional furniture like ottomans with storage or extendable dining tables from IKEA, which provide both form and function without breaking the bank.
Embrace color, but do so with caution. Many design experts suggest keeping a neutral base with pops of color in the form of throw pillows or artwork. This method prevents the space from feeling chaotic or overwhelming.
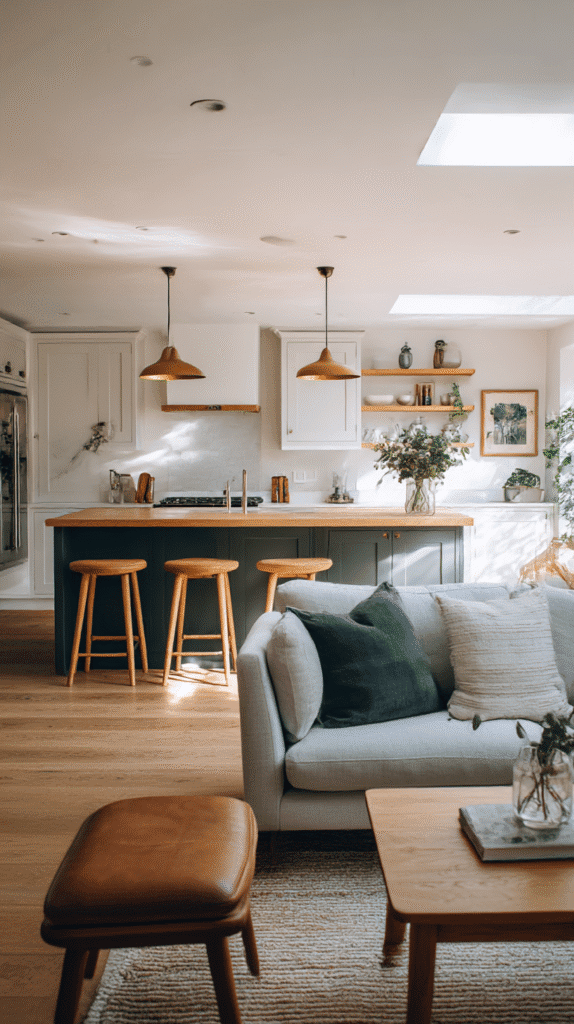
Common Mistakes to Avoid: Learning from Real Cases
Even the best-laid plans can go awry, so it’s wise to learn from the mistakes of others. A classic misstep is neglecting ventilation in an open plan kitchen. Remember a strong vent cannot only enhance air quality but also prevent dinner from scent-marking your couch. Make-up artist NikkieTutorials shared her ordeal on YouTube about a stifling kitchen after her reno due to inadequate ventilation—don’t fall into the same trap.
Another miscalculation is ignoring acoustics. Design pros on platforms like Houzz have observed the effectiveness of soft materials; integrating plush textiles and layered curtains to absorb sound and cushion echoes. Trust the textiles, your ears will thank you when speech remains audible amidst a wall-less setup.
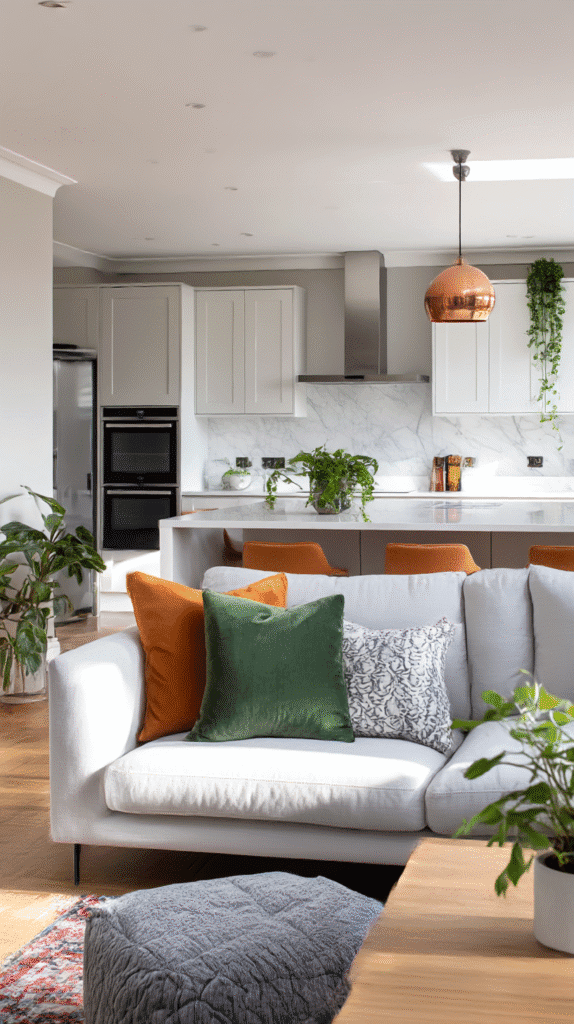
Lounge-Worthy Luxury: Real-Life Inspirations
When speaking of luxury and comfort, Californian homes lead the narrative, especially with celebrities. Notably, actress Jessica Alba’s laid-back open plan design showcases how to create a relaxing sanctuary. With vast swathes of glass, her living areas are peppered with bespoke Harvey Norman pieces, ensuring every detail is purposefully curated and cozy.
Another striking example? Refinery29 recently highlighted a New York loft where industrial charm meets artistic flair in a lounge open plan setup. Here, vintage pieces meet modern fixtures—demonstrating a fearless mix matched by daring textures, stimulating anyone willing to experiment with styles.
An open plan kitchen living room is not just about teardown of walls; it’s about building bonds between spaces and spirits alike. As trends evolve and our lifestyles shift, this fluid notion seems to gain more strength, drawing us towards environments that celebrate openness and unity. Armed with knowledge, ready your canvas and paint a setting tailored to how you cook, lounge, and live.

