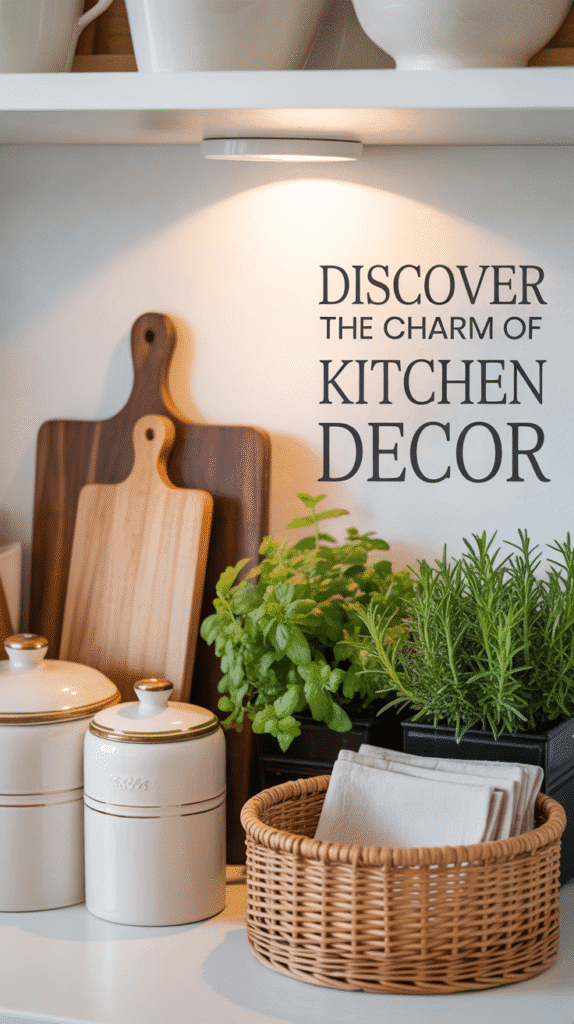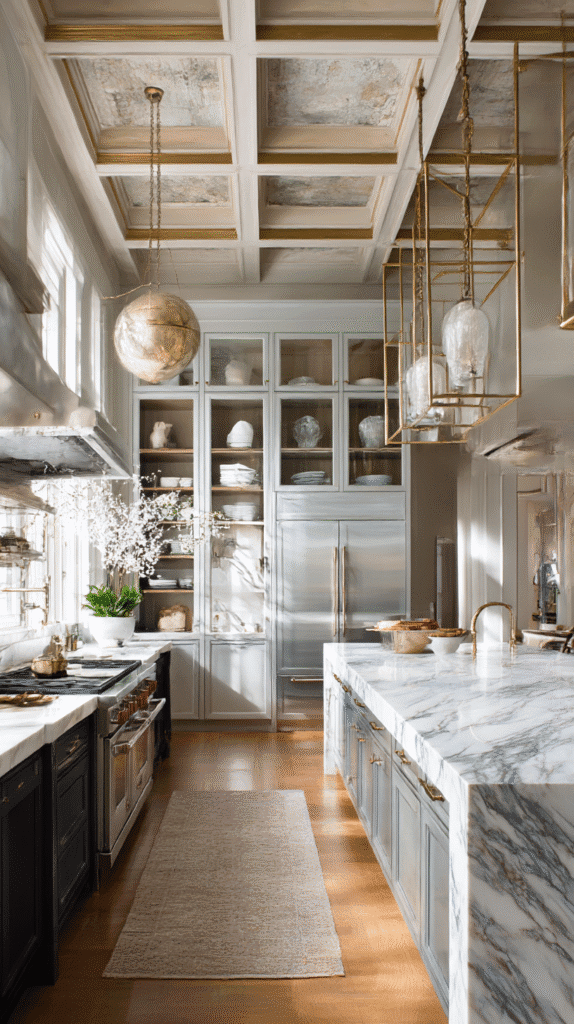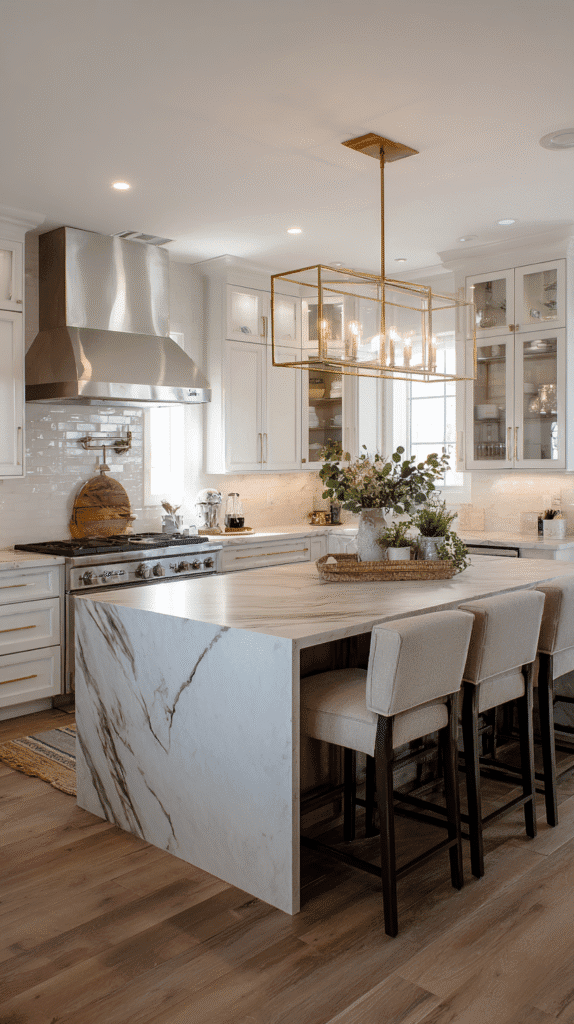
Mastering Kitchen Design Plans: Unveiling the Kitchen Working Triangle Dimensions
Few concepts in kitchen design have proven as integral—and as enduring—as the famed kitchen working triangle. As kitchens evolve beyond mere cooking spaces, understanding the geometry behind this triangle is more crucial than ever. Welcome to the ultimate guide to kitchen design plans, where we’ll demystify the kitchen working triangle dimensions and explore how this layout can transform your kitchen into a harmonious blend of functionality and style.
Understanding Kitchen Design Plans: The Blueprint of Culinary Efficiency
Kitchen design plans aren’t just about aesthetic allure; they’re the backbone of a living area that meets your culinary needs without compromising style. Whether you’re flipping through the latest issue of Architectural Digest or browsing curated Pinterest boards, you’ll notice a common theme: efficiency paired with elegance. That often begins with thoughtful layout planning. Brands like IKEA and Home Depot have popularized flat-pack kitchens, with modular systems that can be customized to fit a multitude of spaces at price points that start as low as $500.
The Importance of the Kitchen Working Triangle: A Design Staple
So why the emphasis on the kitchen working triangle? First imagined in the 1940s, the principle was designed to cut down on steps and maximize efficiency—a notion that remains relevant today. The idea is simple: the three primary work areas in your kitchen— the sink, stove, and refrigerator—should form a triangle. This layout reduces unnecessary movement while cooking, allowing for a more productive culinary experience. Think of it as the holy trinity of kitchen design.
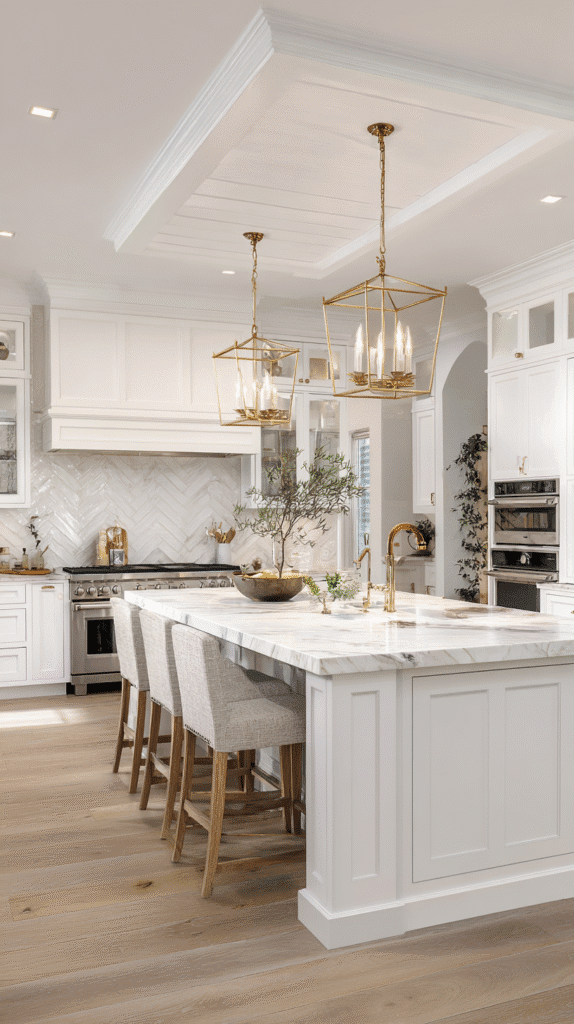
Key Dimensions in the Kitchen Triangle: Measure Twice, Cut Once
In mapping out your kitchen design plan, getting the dimensions right is essential. Experts like HGTV suggest that each leg of the triangle should ideally be between 4 and 9 feet, and the total of all three sides should range between 13 and 26 feet. Sounds specific? That’s because precision matters here, serving as the difference between a cramped nightmare and a chef’s oasis. These measurements help create a space that feels intuitively navigable, helping you whip through meal prep with the grace of a Michelin-starred chef.
Trend Forecasts: The Future of Kitchen Design
But what about trends moving forward? According to a recent Houzz study, trends in 2026 are expected to see a shift towards tech-savvy kitchens with energy-efficient smart appliances and touchless fixtures. Kitchen working triangles will integrate smart devices like Amazon Echo or Google Nest, allowing voice-command functionalities while cooking. Not convinced? Take a look at the rising popularity of induction stoves and WiFi-enabled refrigerators—these innovations fit seamlessly into the triangle for optimized workflow.
Common Mistakes to Avoid: Learning from Others
Even with the best intentions, it’s easy to misstep in kitchen design plans. A common error is to neglect proper triangle leg distances, either making them too short, which feels crowded, or too spread out, which adds unnecessary travel. Another pitfall is blocking the triangle with islands or decor—especially open shelves on either side. Case studies from designer Sarah Sherman Samuel show how a well-placed island can either facilitate or obstruct work efficiency, depending on its size and positioning.
Real-Life Inspirations: Designer Takes on Kitchen Workspaces
For more inspiration, look towards upscale design studios like Studio McGee, known for balancing form and function. Recently, they’ve been showcasing kitchen remodels that successfully preserve the working triangle while embracing open-plan layouts. Studio McGee often pairs classic white cabinetry with dramatic marble countertops, the balance of timeless design with forward-looking innovation.
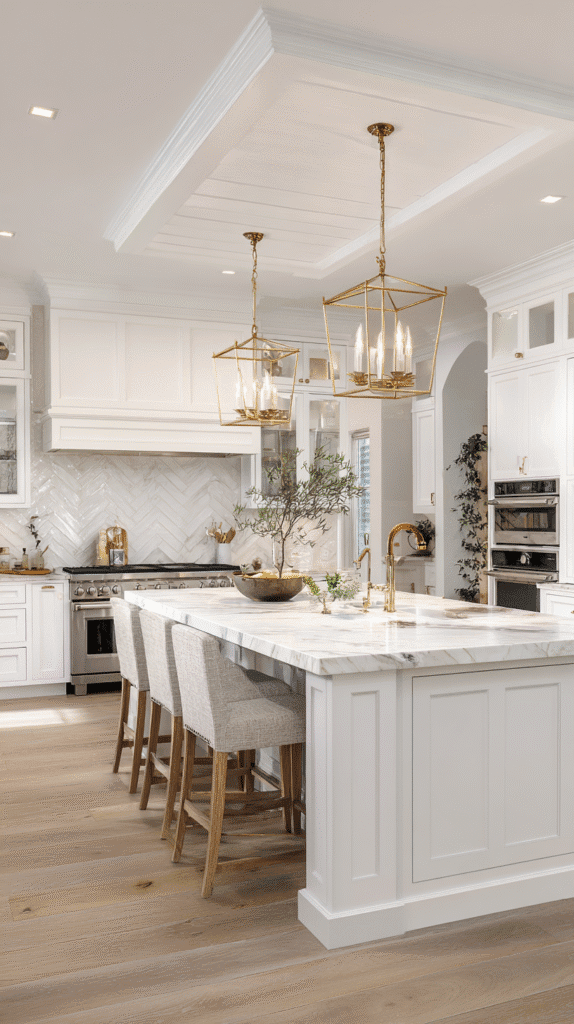
DIY Tips: Bringing Your Design to Life
If the studio route isn’t in your cards, fear not. Creating a fantastic kitchen working triangle can be tackled DIY-style. It all starts with blue tape and a measuring tape (seriously!). Use these tools to map out the dimensions on your kitchen floor. By visualizing flow and movement, modifications can be anticipated and adjustments made to ensure the ideal layout.
Conclusion: Crafting Your Culinary Sanctuary
As we settle into the future of interior design, anchoring a fabulous kitchen is undeniably core to the heart of the home. Your mastery of kitchen design plans, especially the kitchen working triangle dimensions, could very well set the foundation for countless joyful meals and gatherings. Elevate your culinary space by integrating timeless yet progressive design elements, and your kitchen will not only serve its function but will also inspire.

