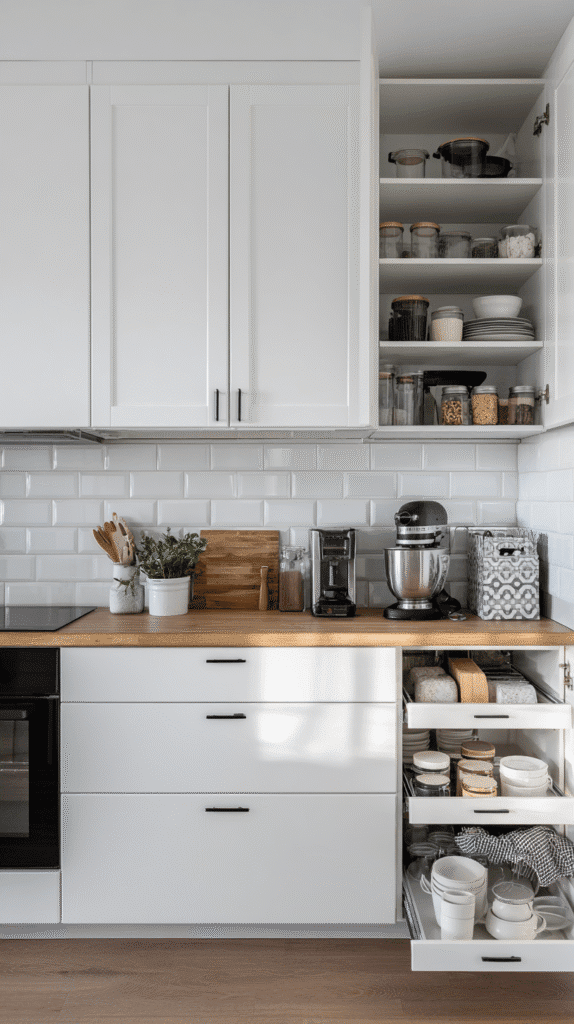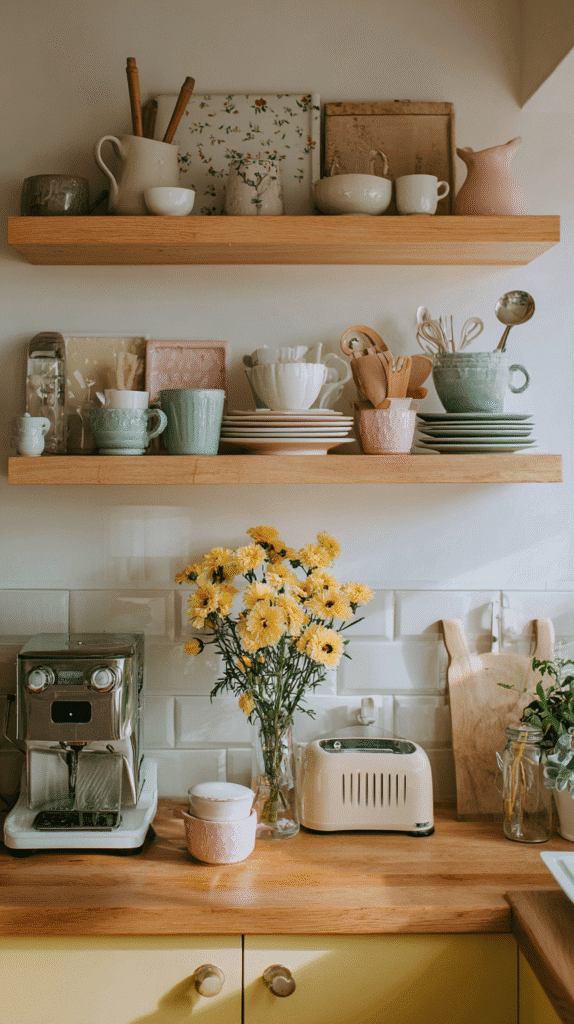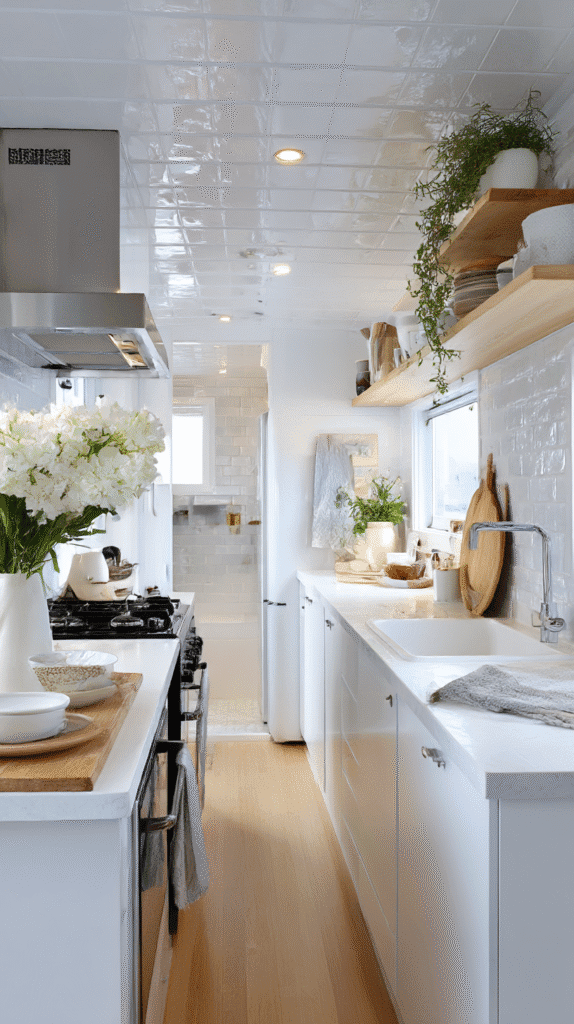
Introduction
Living in a tiny house is an exercise in creativity and resourcefulness, especially when faced with designing a small kitchen adjacent to a bathroom. It’s the kind of challenge that makes or breaks the dream of a minimalist lifestyle. Why is this topic important now? With the rise in popularity of tiny house living—a trend supported by surveys from Statista indicating a swell in interest, especially among Millennials—there’s a growing need for thoughtful design solutions that maximize every square inch.
This blog post will take you through ingenious design tricks, tips from celebrated designers, and forward-thinking trends for 2026 and beyond. So, if you’re eager to turn the tiny space next to your bathroom into a functional, stylish small kitchen, I’ve got you covered.
The Art of the Layout: Crafting Functional Spaces
First, find your focal point in this compact area to establish a seamless transition between the kitchen and adjacent bathroom. Imagine stepping out of your bathroom into a kitchen that oozes functionality without skimping on style—sounds ideal, doesn’t it?
Consider the Galley Layout: When you’re dealing with tight confines, a galley kitchen is your ally. It optimizes space effectively by aligning fixtures on two opposing walls, creating a natural corridor effect and maintaining a visual flow between areas. Ikea’s Metod line offers customizable cabinets and shelving starting at about $75, perfect for a sleek setup without breaking the bank.
Embrace the Triangle: Consider applying the kitchen work triangle method, a timeless technique praised by homes.co.nz that positions the cooktop, refrigerator, and sink within easy reach for maximum efficiency. This layout respects the necessary sanitary separation between bathroom and kitchen even in a shared wall scenario.
Trend Forecasts: What’s on the Horizon?
Natural Materials Take Center Stage: According to Pinterest Predicts, sustainable materials are not going anywhere. In small kitchens, expect to see earthy tones combined with raw elements like reclaimed wood and natural stone. Not only do these materials provide a tactile balance, but they also add warmth and texture, crucial in tight environments.
Compact Appliances Surge: The demand for innovative, space-saving appliances is at an all-time high. Brands like Smeg and Fisher & Paykel are leading the charge with slimline fridges and cool-to-the-touch induction cooktops, starting from around $600. Look out for models that blend seamlessly into cabinetry, contributing to a clean, uncluttered look.
Integrated Eco-Friendly Solutions: In 2026, expect kitchens that not only save space but also aim for sustainability with smart water systems and energy-efficient lighting. Start with LED strips under cabinets by Phillips Hue for ambient lighting that highlights your eco-conscious choices.
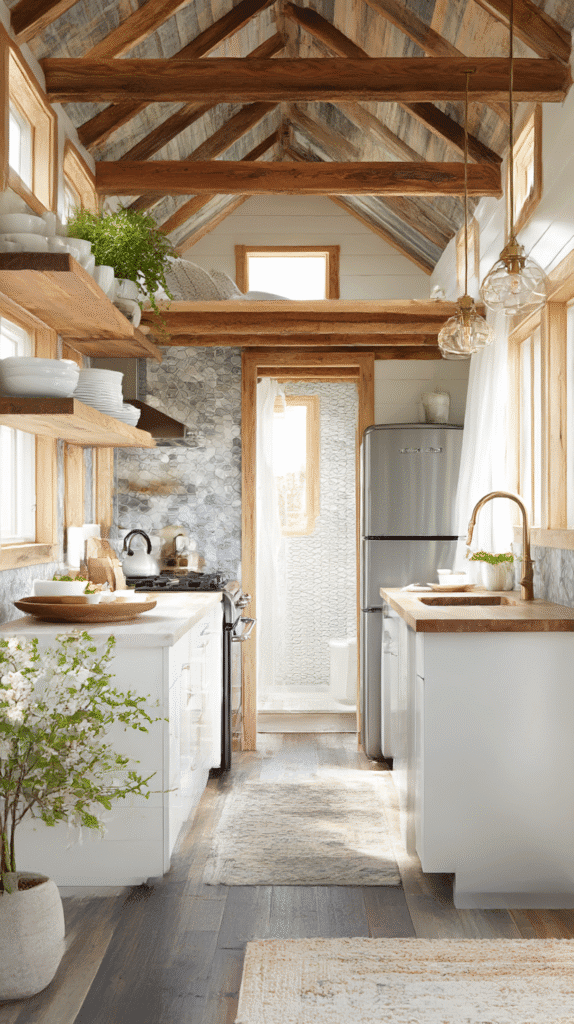
Styling a Small Kitchen: Tips from the Pros
Mixing aesthetics with practicality requires skill, which experts like Joanna Gaines from HGTV epitomize. She emphasizes the importance of cohesion, especially when dealing with two closely situated spaces like a kitchen and bathroom.
Cohesive Color Schemes: Keep the tones neutral for both rooms, using colors like soft whites, muted grays, or lively greens that can enlarge the perception of space, making the whole area feel like a unified, serene environment.
Open Shelving vs. Cabinets: Consider the narrative of open shelving. Yes, cabinets hide clutter (always a plus), but small spaces thrive on openness. Expert renovator Leanne Ford suggests trying floating wooden shelves to elevate small spaces without enclosing them.
Real-Life Inspirations: A Case Study
Dive into the inspiring journey of Grace Kim, a tiny house owner featured on YouTube’s “Living Big in a Tiny House” series. Kim designed her house with a kitchen adjacent to a bathroom, ingeniously using barn doors to separate the spaces when needed.
Kim’s kitchen uses compact, high-impact design choices: a mini-fridge nestled beneath a recycled glass countertop and a combination two-burner stove/oven. Her bathroom uses similar color palettes, creating a harmonious transition without feeling cramped.
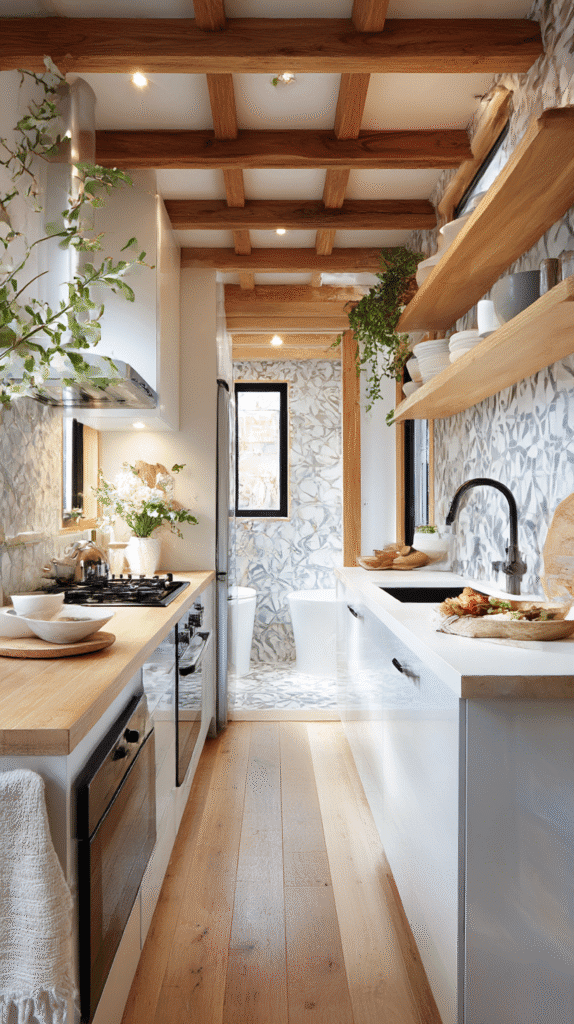
Mistakes to Avoid and Final Thoughts
Overstuffing the Space: Avoid the temptation to fill every corner. Instead, allow for breathing room, ensuring your small kitchen doesn’t become claustrophobic. Less is often more.
Ignoring Ventilation: This is not the place to skimp. Adequate ventilation is crucial, especially when the kitchen is next to a bathroom. Opt for combination vent fans designed for small spaces by brands like Broan, setting you back roughly $100.
Incorporating these insights and trends can transform your small kitchen next to a bathroom into a haven of creativity and functionality—ideal for those dedicated to making every inch count. Whether you’re a tiny house veteran or a novice, I hope this guide helps you make informed design choices that blend style with practicality.

