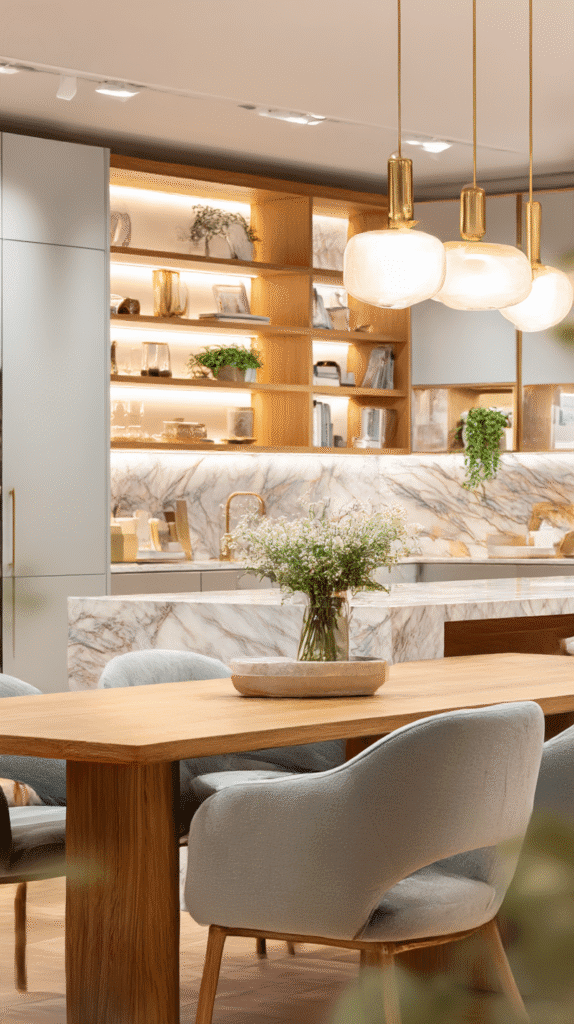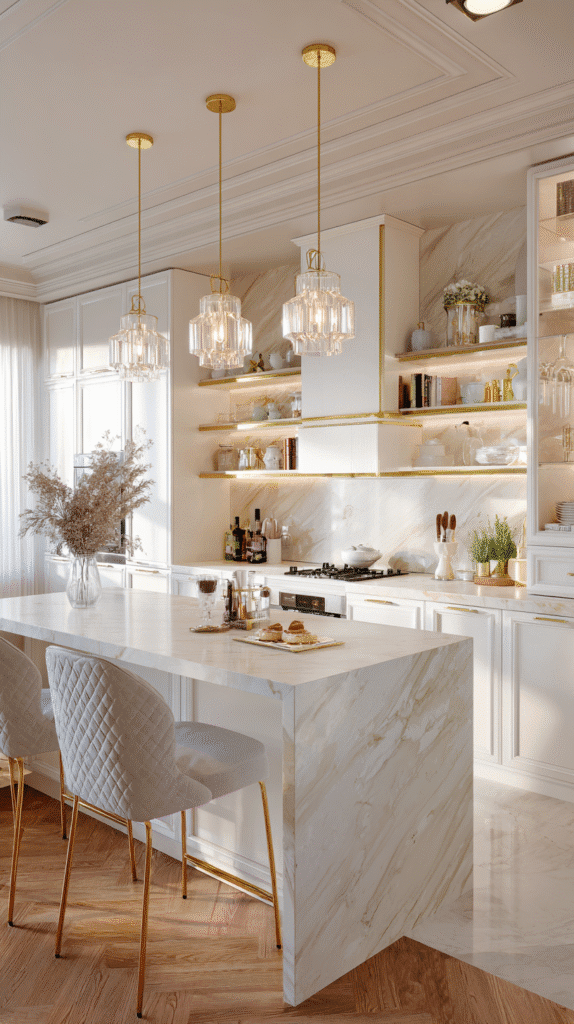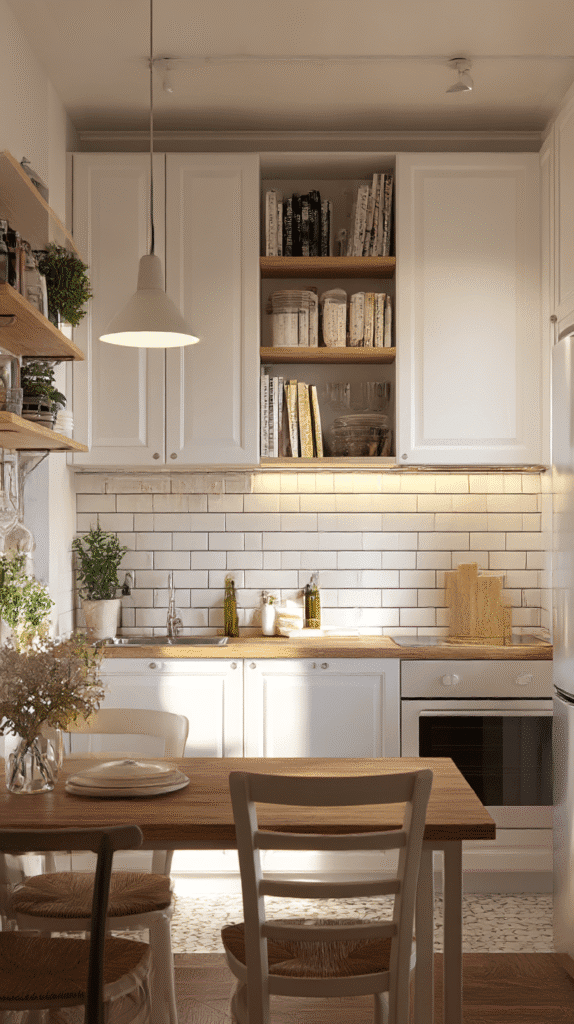
Introduction: The Appeal of Open Kitchens in Small Spaces
In the realm of interior design, open kitchens have emerged as a compelling choice, especially for urban dwellers constrained by limited square footage. The allure of an open kitchen lies not only in its aesthetic appeal but also in its ability to transform a compact area into a bright, airy, and multifunctional hub. Since space is a luxury that many can’t afford, making the most out of what is available has never been more crucial.
Imagine sipping your morning coffee while catching a glimpse of the sun-kissed sky through your seamless living and dining area. This vision is what makes open kitchens such a game-changer in small settings. As the Wall Street Journal highlights, the trend of demolishing walls to create fluid, open living areas continues to inspiredriven in both new builds and renovations.
In this article, you’ll discover how to leverage smart design principles to elevate your small “cucine piccole” into a functional masterpiece with an open kitchen layout. From understanding key design tenets to exploring upcoming trends and practical tips, we’ll guide you through transforming your kitchen space like an expert.
Design Essentials: How to Maximize Small Open Kitchens
First, find your focal point. In any kitchen design, identifying a central feature is pivotal, but it becomes absolutely vital when working within constrained areas. Whether it’s a stylish island from IKEA (starting at $250) or a bespoke feature like a farmhouse sink, your focal point anchors the design. Not only does it draw the eye in, but it also helps organize the space.
Next, consider the layout. The golden triangle—sink, stove, and refrigerator—remains a staple of kitchen efficiency. However, in a small space, you might need to adjust these classic layouts. Opt for a galley configuration or a U-shape to conserve valuable square footage. Resources from Houzz recommend integrating open shelving, which can instantly make an area feel larger. This approach deviates from bulky overhead cabinetry to offer both practicality and visual openness.
Now, let’s talk about lighting. Natural light is your best friend in a small open kitchen. If possible, incorporate large windows or skylights. Accent this with ample artificial lighting—think LED strips under cabinets and classy pendant lights above the island to keep the atmosphere warm and inviting.
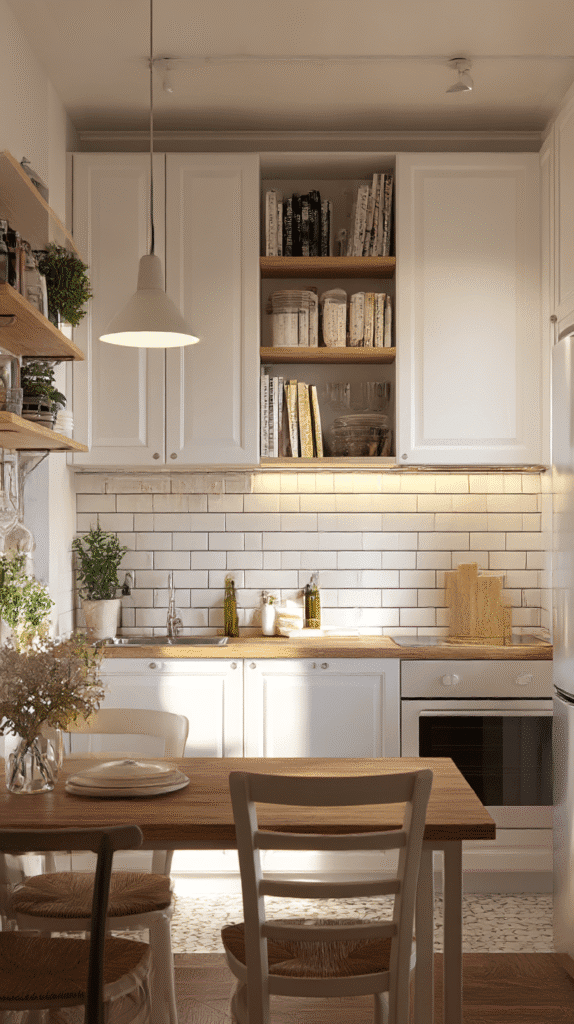
Trend Forecasts: What’s Hot for Open Kitchens in 2026
According to Pinterest Predicts, earth tones and biophilic elements are making waves. In the context of open kitchens, this translates to cabinetry in warm, muted hues and incorporating greenery to blur the lines between indoor and outdoor living. This trend taps into the rising awareness around mental well-being and sustainability, offering a win-win for both style and ethos.
In terms of materials, expect a surge in innovative surfaces. Think recycled countertops from brands like PaperStone or eco-friendly cork flooring options. These materials are not only green but bring unique textures that add character without visually overwhelming the space.
Technological integration will also redefine the open kitchen narrative by 2026. Smart appliances are gaining traction, with Wi-Fi-enabled ovens and refrigerators leading the charge. Convenience apps that connect various appliances streamline culinary tasks, making even the smallest kitchens feel cutting-edge and efficient.
Common Mistakes to Avoid in Small Open Kitchens
One pitfall to avoid is overcrowding the space with unnecessary appliances and decor. Clutter disrupts the spatial flow, making the kitchen look cramped and less functional. Instead, go for minimalist designs. Marie Kondo would probably smile approvingly at the notion of prioritizing only the essentials.
Furthermore, incorrect lighting choices can haunt even the most well-thought-out designs. Avoid casting shadows by relying solely on overhead lighting. Incorporate various light sources to ensure both functionality and mood.
Finally, remember that ignoring ergonomics could be costly. Things like mounting overhead cupboards too high or placing the fridge too far can make daily cooking a chore rather than a delight.
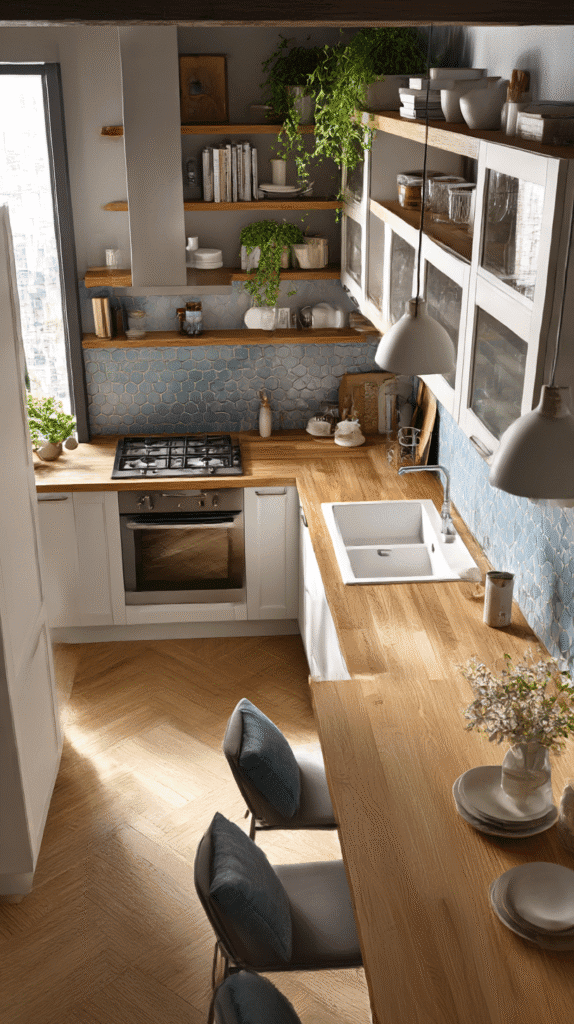
Real-Life Inspirations: Success Stories
Take, for example, a renovation feature on Houzz where a 500 sqft studio transformed its tiny kitchen into a spacious marvel by incorporating an open-plan design. Another striking success story comes from the urban-centric YouTube channel, Never Too Small, showing how a New York apartment employed retractable dividers to switch between open and closed layouts effortlessly.
These examples are testaments to the power of creativity when paired with strategic planning. They illustrate that constraints often lead to the most ingenious design solutions.
Expert Tips for Optimizing Functionality
Speaking with design consultants like those from Boffi or Scavolini can offer personalized insights into elevating your small open kitchen. Experts often recommend multi-functional furniture, such as a kitchen table that doubles as a workspace, or modular storage that adapts to your evolving needs.
Also, consider investing in high-quality hardware. While often overlooked, durable pulls and knobs from brands like Ashley Norton can accentuate design elements while providing long-lasting reliability.
Ultimately, the open kitchen in a small space should be treated as a dynamic, living area—harmoniously blending form, function, and your individual flair to create a kitchen that’s as stylish as it is welcoming.

